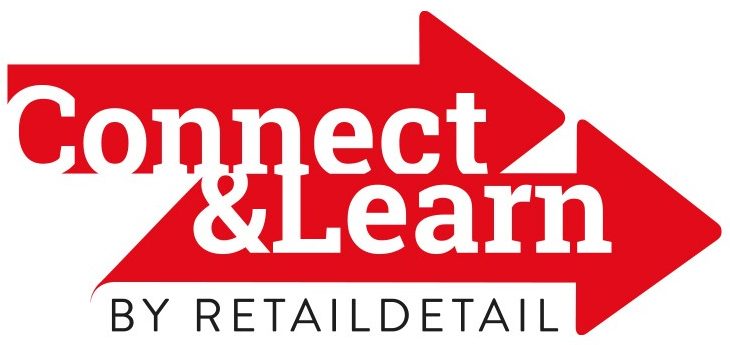Retailers need different spaces today than they did ten years ago. The coronavirus pandemic has accelerated this evolution even further: “It is time to rethink the interior design of stores”, says Jan Geysen of PUUR Interior Architects.
Retail outlets take on a digital layer
“We are now separating the wheat from the chaff. Weaker store concepts are in trouble,” says architect Jan Geysen. “Without a customer experience, a concept remains hollow, and customers no longer want to accept that: every retailer has to take a good look at its DNA. Perception is becoming as important as offering products. Furthermore, during the health crisis, it became clear that the story the physical store portrays needs to go hand in hand with the online story. The store is given a digital layer, which is not necessarily highly visible but does support it. It is time to question retail interior designs. The high street will change. It will no longer tolerate warehouses.”
He refers to Apple‘s retail spaces, a brand whose physical stores are not even that important when it comes to sales. “We notice in all interior designs that it is changing. Today we need different spaces than ten years ago. This also applies to workplaces: you work at home, offices are becoming attractive meeting places. We designed Google‘s Brussels office: not high-tech in appearance, but human. Technology provides the support.
In search of the ideal store
In 2011, PUUR designed the interior of the Antwerp concept store Moose in the City. Last year, they were asked to give the store a new look and layout. “From a Scandinavian concept store, entrepreneurs Jan Van Hoof and Patrick Lathouwers wanted to shift the focus to sustainability, for consumers with a conscious lifestyle. So what do you do with the interior that you had designed ten years earlier? Discarding it all was not an option.
Such a project starts with a thorough analysis. “A phase that is very important to us. Putting a line on a paper is easy, but putting the right line on paper requires a lot of research. We like to engage in dialogue: we need input. Retailers know very well what they are doing but not always how to present it. So together, we seek to design the ideal store for that specific retailer. We want to create a spatial plan that supports their vision and in which people can work well because the end-users of a store are both consumers and employees. If both groups feel good in the space, you can say that the store works.”
Thinking circular
When designing the new store, PUUR and Moose in the City looked at everything through sustainable eyes: “We had to double-check every decision we made regarding materials or energy in regards to sustainability. That was a particularly unique exercise. We don’t want to pretend that we designed the most sustainable store ever, but we did make an effort to think in circular and sustainable terms. As designers, we have to take that into account for future projects: materials are becoming more expensive, and the store’s footprint has to become smaller. At Moose in the City, this resulted in an exciting contemporary interior without an overly pronounced green look.”
After ten years, it’s healthy to renew your concept, Geysen thinks. “In 2011, Moose in the City was a trendsetter with its Scandinavian style, and now, they are among the first to opt for a sustainable approach.” How Jan Geysen at PUUR Interior Architects designs retail interiors that harmonise functionality with conceptual ambitions is something he will reveal at the RetailDetail Design Congress on 22 April. A Covid-proof live-streamed event, also featuring Katelijn Quartier of UHasselt, Katleen Troosters of Light Gallery and Tim Gielen of Wave of Engagement. Through this link, you can find more information on the programme, and you can order tickets.







